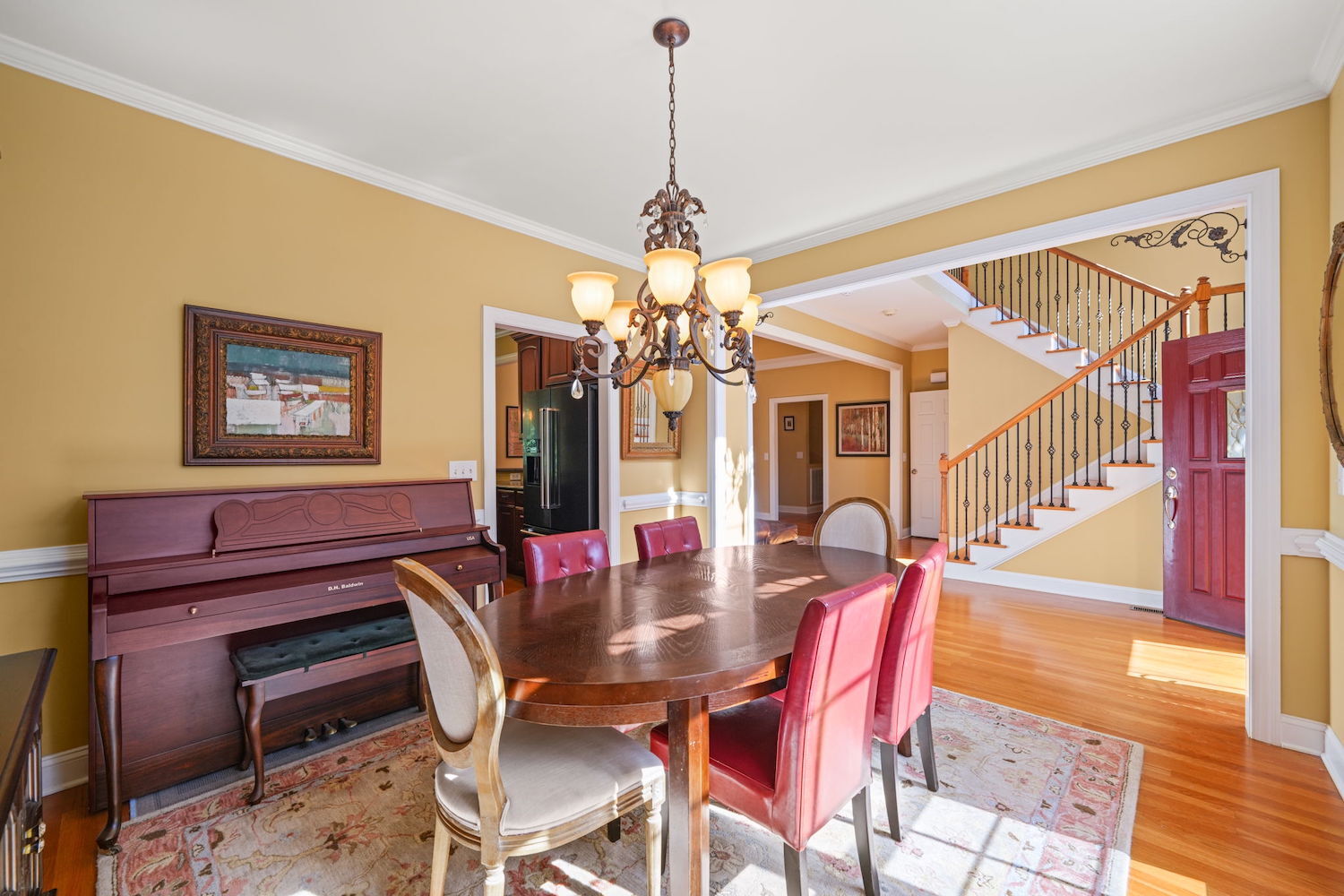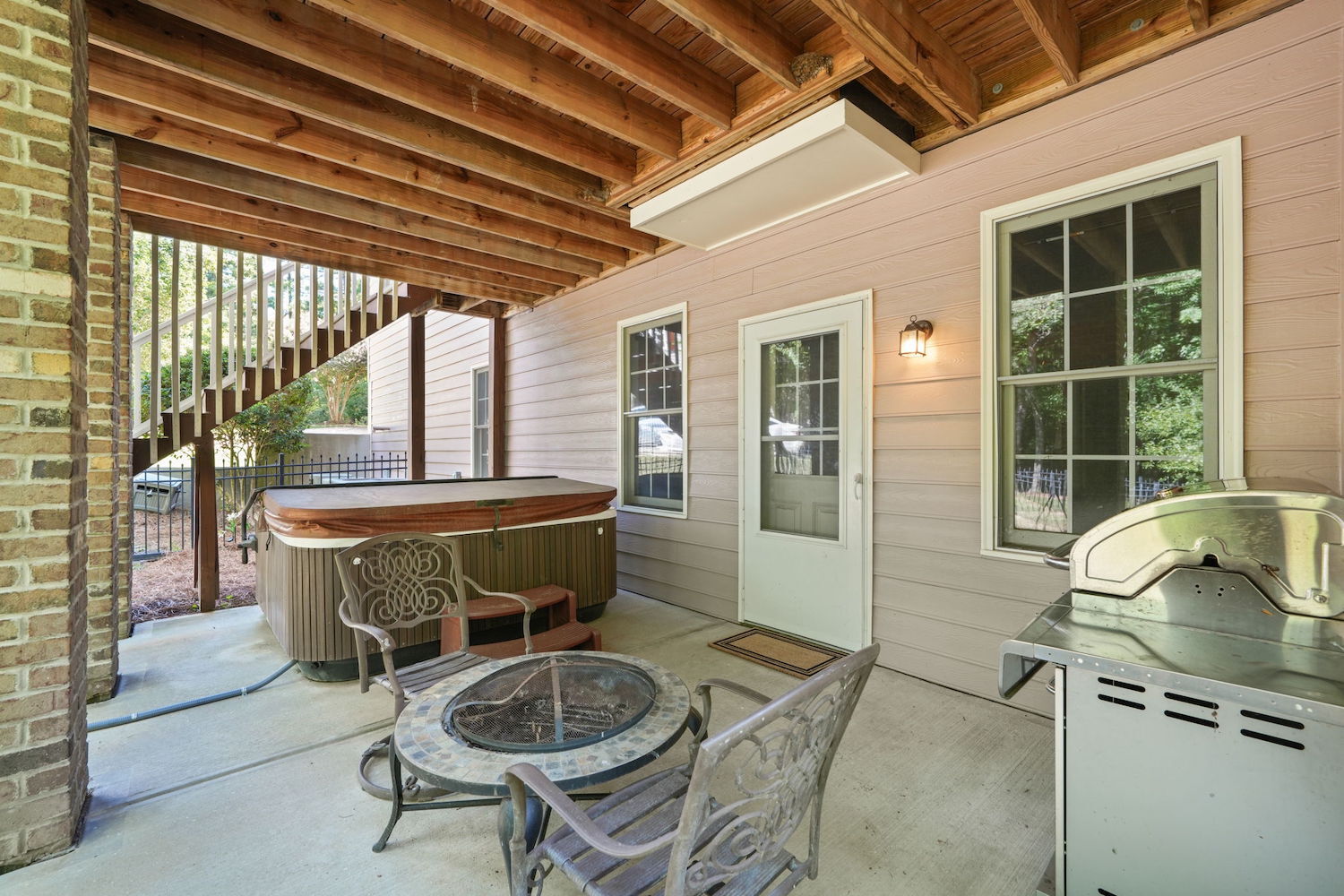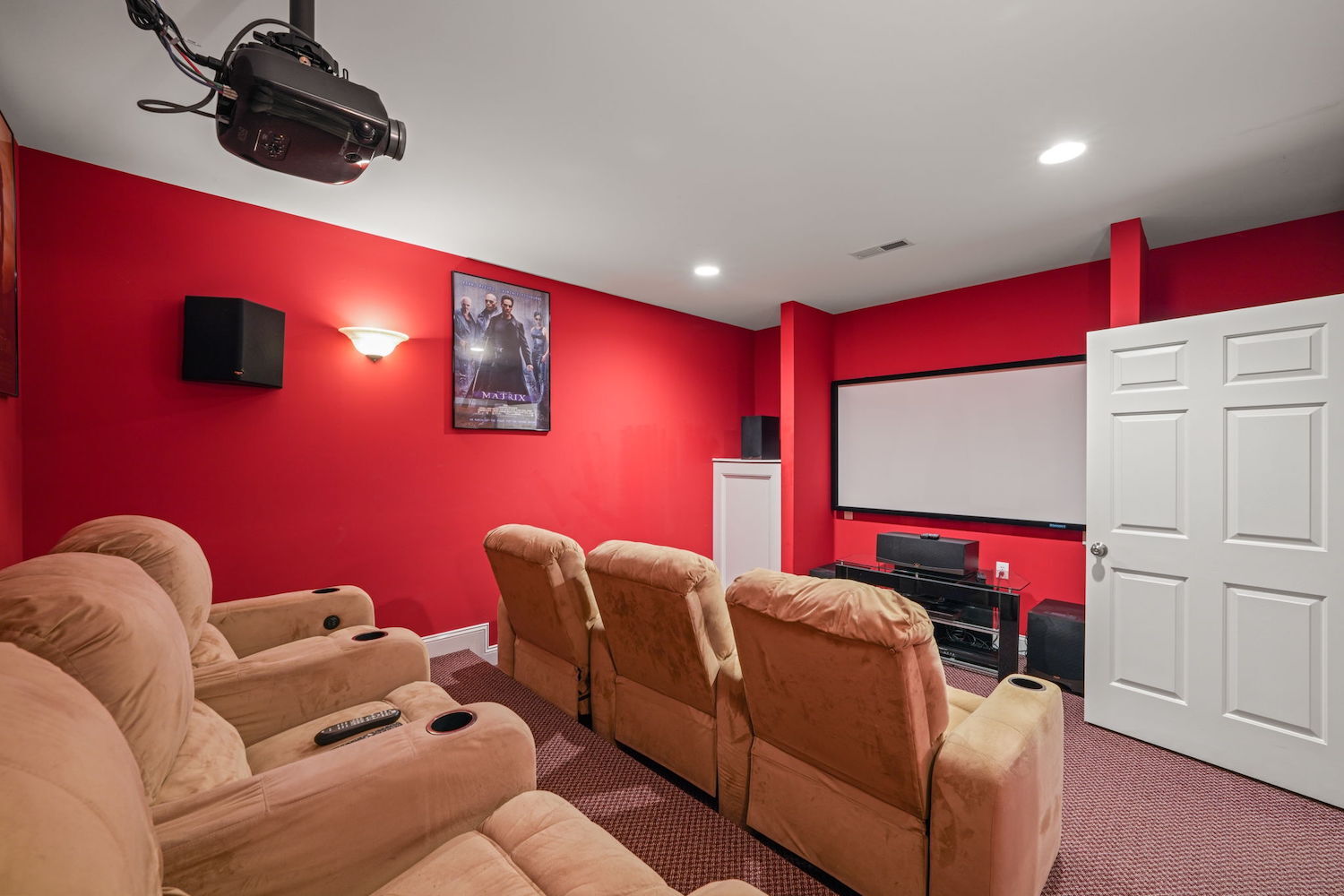8401 Chelridge Drive, Wake Forest, NC 27587
$749,900 | Charming Home with Modern Upgrades | Just Listed
5 Bedrooms
4 Bathrooms
4,025 Square Feet
See All This Property Has To Offer
About This Opulent Custom Masterpiece
This stunning brick-front home, nestled on a spacious corner lot, combines both elegance and functionality. Featuring 5 bedrooms and 4 full bathrooms, it provides ample space for families and guests alike. The open-concept kitchen, complete with a new refrigerator, dishwasher, and an island with an induction cooktop, flows effortlessly into the dining and living areas, making it perfect for entertaining. The fully finished basement adds even more livable space, including an exercise room, a separate office, and a movie room for ultimate relaxation. Upstairs, a versatile bonus room awaits, ready to adapt to your needs. Step outside to the charming 3-season room, ideal for enjoying your morning coffee or evening gatherings. With a new roof installed in 2018 and gleaming hardwood floors throughout the main living areas, this home exudes comfort and style. Freshly painted in the main living spaces, it’s move-in ready. Located in a vibrant community with access to a pool, tennis courts, and a playground, this home offers the perfect blend of luxury and convenience.
Property Highlights
Spacious Corner Lot Home with Finished Basement and Modern Upgrades

Spacious Interior
This home features 5 bedrooms and 4 full bathrooms, providing ample space for family and guests. The open kitchen and expansive living areas make it perfect for both daily living and entertaining.

Outdoor Living
Relax in the charming 3-season room or take advantage of the community amenities, including a pool, tennis courts, and a playground, perfect for enjoying the outdoors.

Upgraded Features
With a new roof installed in 2018, fresh paint throughout the main living areas, and gleaming hardwood floors, this home combines style and peace of mind.
Home Information
Schedule a Visit
Want to experience the luxury in person? We’ll take you on the ultimate tour of this beautiful home and show you all the details. Schedule a visit with us today!

















































